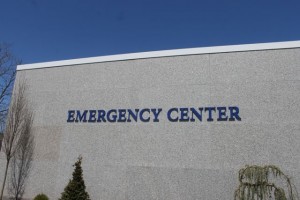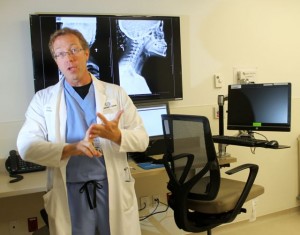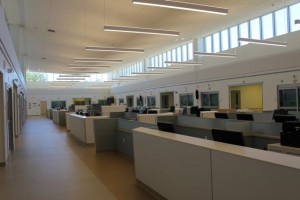
CCB MEDIA PHOTOS
Cape Cod Hospital’s $22 million emergency center is double the size of the existing center.
HYANNIS – The number of patients going to Cape Cod Hospital has been growing steadily for years and the emergency center was designed to handle about half the number of patients that arrive on a daily basis today.
That is the reason, hospital officials say, for a new $22 million emergency center.
After 18 months of construction, the center has been completed this spring next to the existing emergency center.
The new space, at 52,000 square feet, is more than twice as large as the existing emergency room. It has 52 private rooms, about double the current number of rooms.
The department handles about 90,000 patient visits a year. That translates into about 230 patients per day off-season and about 100 more, or 350 per day, in the summer.
Dr. Craig Cornwall, chief of the emergency department said, the new space will allow the department to operate more efficiently, though, he pointed out, the hospital has been recognized for short wait times in the current department.

Dr. Craig Cornwall, chief of the emergency department, gives a tour of Cape Cod Hospital’s new emergency center.
Cape Cod Healthcare CEO Michael Lauf said, “The Cape Cod Hospital Emergency Center has been an invaluable asset to the Cape community for many years, thanks to our exceptional physicians, nurses, nurse practitioners, technologists, therapists and support staff. They have been saving lives and caring for emergencies day in and day out, despite cramped conditions. With this new space, patients will receive care in a state-of-the-art setting, with the latest technology and equipment”
The emergency department will move into its new space at the end of May.
The new emergency center has been designed with the center’s primarily older clientele in mind.
A clerestory of windows encircling the room provides abundant natural light and colors were chosen for their soothing qualities. The floors have slip-resistant surfaces to make it easier for elderly people who have difficulty walking.
A “race course” design was used for the center, which is set up so that all the patient rooms have views to the central area.
The center is built to accommodate changes in patient volumes by flexing clinical spaces up or down. There are three clinical stations and also a special area for patients who need to be set off from other patients because of, for example, infectious diseases. There is a special room with a direct exit to the outdoors for families grieving the death of a loved one.
There are a number of green elements incorporated into the building. The project is about half new addition and half renovation, so existing interior space was reused to minimize the new footprint.

Cape Cod Hospital’s new emergency center has a “race course” design.
The roof is light-colored with high reflectance to minimize heat island effect and all exterior light fixtures are downlights to minimize light pollution.
There are water efficient low flow plumbing fixtures, low-E curtain wall glass to minimize heat gain and HVAC systems exceed most requirements of energy code, in terms of energy efficiency, according to hospital officials.
There are also high efficiency fluorescent and LED light fixtures are used and stepped lighting in all patient care areas enhances patient control and reduces energy use.
Hospital officials also point to resilient flooring made from natural, biodegradable materials and 43% recycled content; and carpeting contains 10% post-consumer and 21% post-industrial recycled content. All flooring installed using low odor, CRI green label plus certified adhesives.
The hospital received $16 million in donations for the emergency center, included a $5 million anonymous gift announced last night that hospital officials say is among the five biggest gifts Cape Cod Healthcare, the parent company of Cape Cod Hospital and Falmouth Hospital, has ever received.
The public is invited to an open house at the new emergency center Saturday, May 2, from 1 to 4 p.m. The open house will include family-friendly activities like face painting for children and magic shows, as well as refreshments, such as kettle corn, hotdogs, cupcakes and other snacks.























