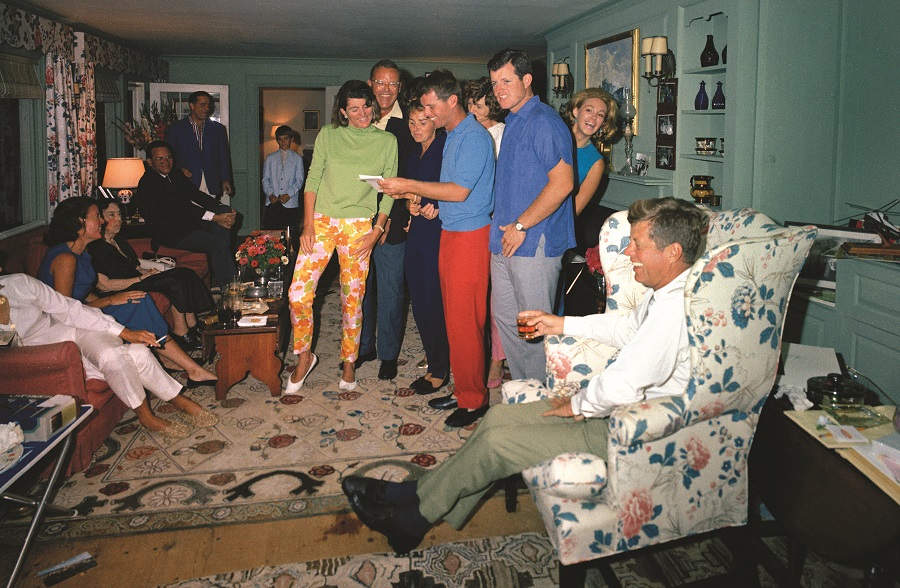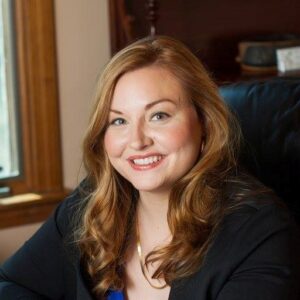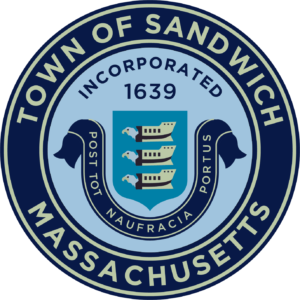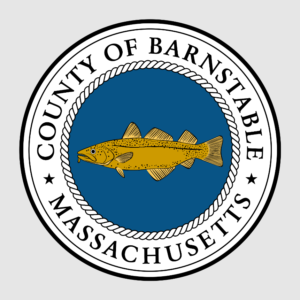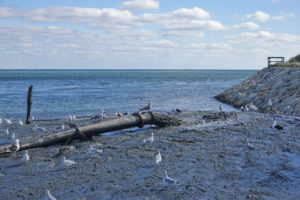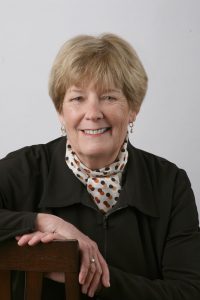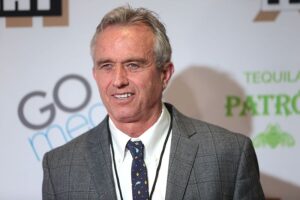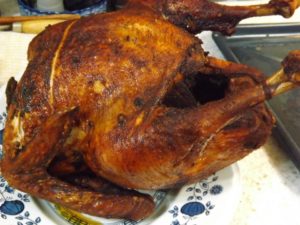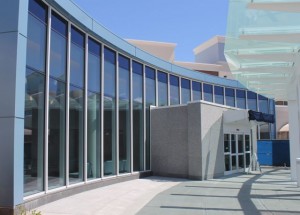HYANNISPORT – The main house at the Kennedy compound in Hyannisport is being restored to the condition it was in during the Kennedy presidential years using the original designer 50 years after he worked with Rose Kennedy on the house.
The work is being done by the Edward M. Kennedy Institute for the United States Senate, which owns the house.
The interior designer, Robert Luddington, 89, of Falmouth first met Rose Kennedy through mutual friends and worked with her and subsequently other Kennedy family members, including Jacqueline Kennedy, since the 1950s.
In recent years, he has been asked by the Kennedy family to help with the restoration of the main house, which was long the home of Ambassador and Mrs. Rose Kennedy.
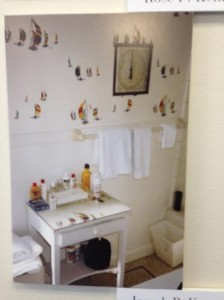 The idea is to restore it as much as possible to President Kennedy’s time. “I had photographs taken during the presidential years and offered them to the Institute so they could restore the house to how it looked during that period,” he said.
The idea is to restore it as much as possible to President Kennedy’s time. “I had photographs taken during the presidential years and offered them to the Institute so they could restore the house to how it looked during that period,” he said.
Luddington said, in most cases, changes to the decor over the years have been minor. “In some cases, rugs had been replaced or draperies or things had changed location. So with the help of my photographs and my recollection, we are restoring it to the state at that time,” he said.
The house was transferred to the institute after Senator Edward Kennedy died in 2009. The plan is to use the house for conferences and other events associated with the Institute.
Luddington was then approached by the John F. Kennedy Hyannis Museum to show the photos in an exhibit because it would be the first time that any interior photographs would be available for the public to appreciate that were not supplied by the Kennedy family.
As a result, Luddington’s photos form the basis for a major exhibit about the Kennedy Compound that is on display now at the museum. The exhibit, Cape Cod: The Heart and Home of the Kennedy Family, includes never before seen images and artifacts from Luddington’s private collection.
Out of Luddington’s 60 photos, only those of the first floor are being shown. The photos show the living room, dining room, tv area, the sunroom, the movie theater in the basement of the home, a room known as the president’s bedroom, the kitchen, and a couple of the bathrooms.
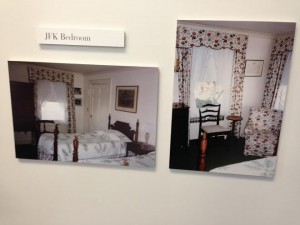 “It gives people an idea of Mrs. Kennedy’s taste and interest in a really traditional home,” he said.
“It gives people an idea of Mrs. Kennedy’s taste and interest in a really traditional home,” he said.
Luddington became the Kennedy family interior designer in 1957. He said he and Rose Kennedy worked very closely together.
“She was a very practical woman,” he recalled. “She had a beautiful collection of antiques and early American furniture. We worked around the present decor and freshened up things and I took care of a lot of details for her.”
When it comes to color, Rose Kennedy enjoyed a palette of English chintzes done in rose colors and soft greens and pale golds, he said.
One of the interesting things in the exhibit is a personal letter Rose Kennedy wrote to Luddington in August 1961 from France when she was on vacation. The letter goes into detail on various aspects of the home and how she wanted it to look. “It really reflects her attention to every detail in the home,” he said.
Purchased by Rose and Joe Kennedy in 1929, the main home at 50 Merchant Avenue served as both home and summer White House for President John Kennedy until his death in 1963. It was also his home base during his successful 1960 campaign.
The Kennedy house was originally purchased by Rose and Joe Kennedy in 1928 and was quickly expanded to meet the needs of the growing family.
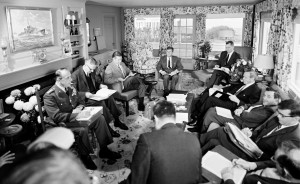 Over the years, the house became the focal point for the Kennedy family. Later, the adjacent houses were purchased by John F. Kennedy and Robert F. Kennedy to form what is known universally today as The Kennedy Compound. Over the years, other Kennedy family members would also acquire homes nearby.
Over the years, the house became the focal point for the Kennedy family. Later, the adjacent houses were purchased by John F. Kennedy and Robert F. Kennedy to form what is known universally today as The Kennedy Compound. Over the years, other Kennedy family members would also acquire homes nearby.
In the days of JFK’s presidency, The Kennedy Compound was the site of important meetings with both national and foreign dignitaries. The front lawn was where his helicopter would land from Washington each weekend and where the children would scramble to greet him.
Some Fun Facts about the Exhibit:
– In the attached photo named “scale”, note the square on the bathroom wall. That was Joe Kennedy’s scale. If you look at the floor, you see another square. Joe would stand on the square on the floor and his weight would register on the wall. He personally requested this.
– The exhibit includes a letter that Rose wrote to Luddington. It shows how particular and involved Rose was in the design process.
– The photo named “bedroom” is of President Kennedy’s bedroom. It has not been changed at all since his death.
– The theater room, specially requested by Joe, looks the same today as it did then.
– In the photo titled “Sunroom Budget”, Kennedy is holding a Defense Budget meeting in the sunroom. In the photo titled “Sunroom Family Fun”, you can see this same room being enjoyed at a family party.





